Attic Insulation &
Attic Ventilation Services
We can help you save money on energy costs by offering pricing on new insulation in your attic. Attic insulation helps keep your home warm in the winter and cool in the summer.
Poor attic ventilation can ruin your insulation, destroy your shingles or tile underlayment, and raise your energy bills! Proper attic ventilation systems allow a continual flow of outside air through the attic, protecting the efficiency of the insulation and helping to lower temperatures in the living space.
All ServicesAttic Insulation
Insulation keeps your home warm in the winter and cool in the summer. There are several common types of insulation — fiberglass (in both batt and blown forms), cellulose, rigid foam board, and spray foam. Reflective insulation (or radiant barrier) is another insulating product, which can help save energy in hot, sunny climates.
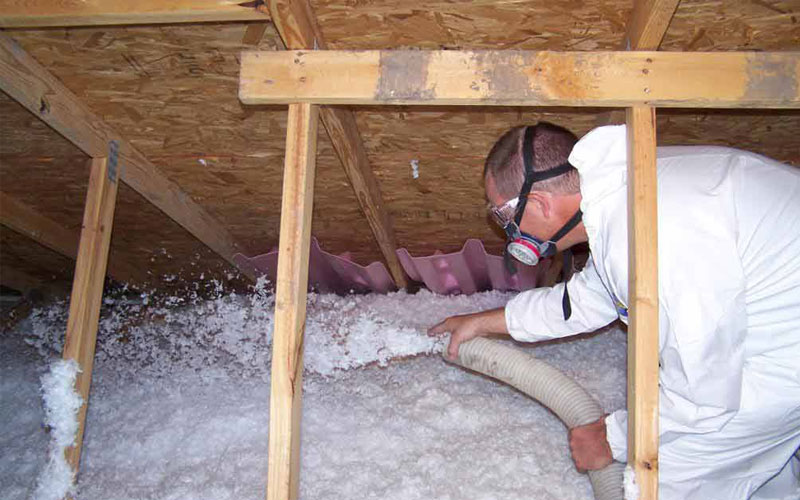
When correctly installed with air sealing, all types of insulation can deliver comfort and lower energy bills during the hottest and coldest times of the year.
Insulation performance is measured by R-value, which is its ability to resist heat flow. Higher R-values mean more insulating power. Different R-values are recommended for walls, attics, basements and crawlspaces. Insulation works best when air is not moving through or around it. So it is very important to seal air leaks before installing insulation to ensure that you get the best performance from the insulation. In Southern California, the Energy Star recommends the following:
- Uninsulated attic: an R-value of R30 to R60
- Existing 3-4 inches of insulation: an R-value of R25 to R38
If you would like to get a quote to seal and insulate your attic, or even replace your windows, please give us a call. Tamco Group Inc. is a division of T & G Roofing Company, Inc and is located in the same building. Our phone number is (909) 981-4085 or you can request an estimate by contacting us directly through this website.
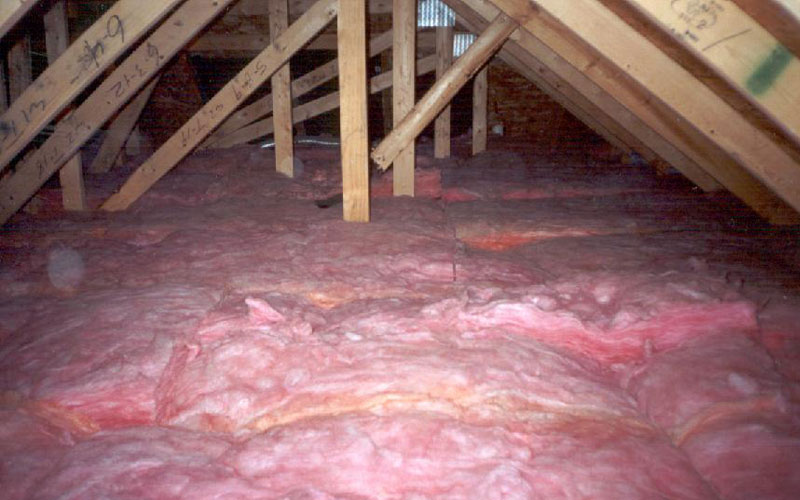
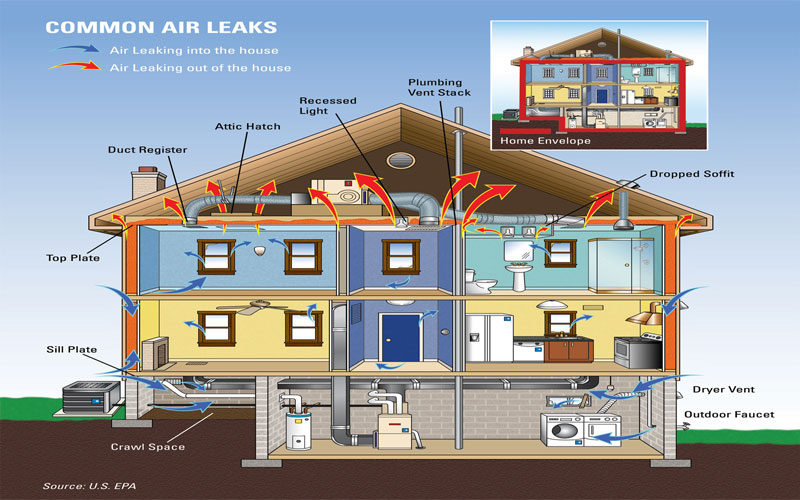
Attic Ventilation
Poor attic ventilation can ruin your insulation, destroy your shingles or tile underlayment, and raise your energy bills!
Proper attic ventilation systems allow a continual flow of outside air through the attic, protecting the efficiency of the insulation and helping to lower temperatures in the living space.
It consists of a balance between air intake (at your eaves or soffits) and air exhaust (at or near your roof ridge).
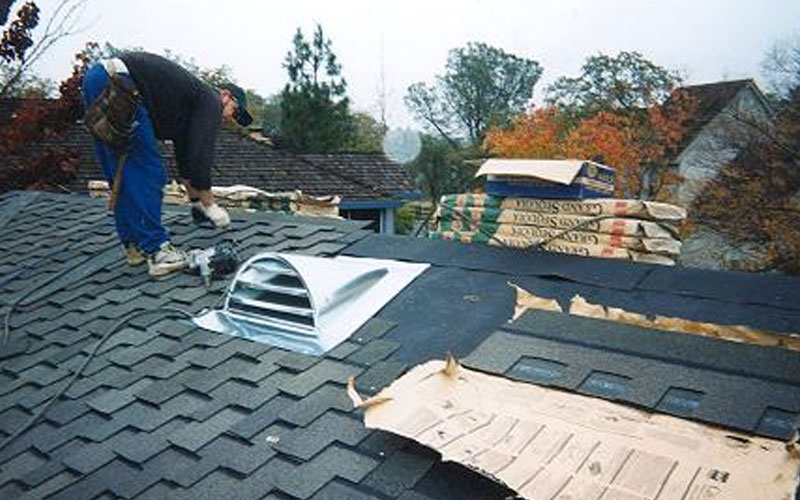
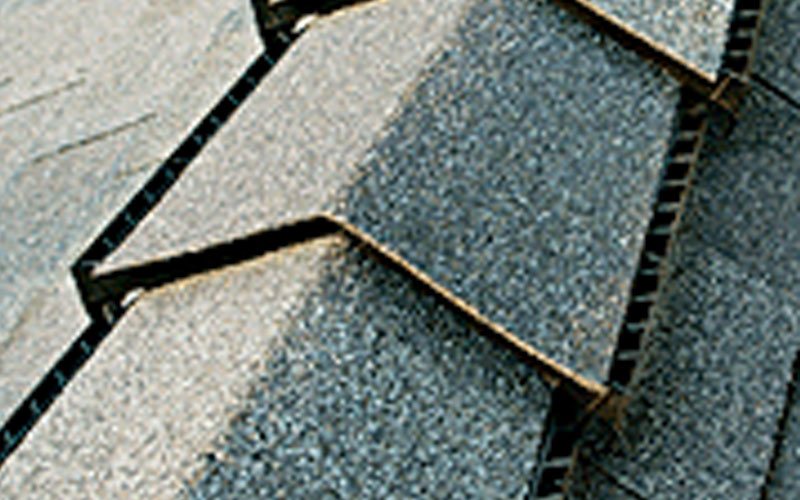
The FHA (Federal Housing Administration) recommends a minimum of at least 1 square foot of attic ventilation (both intake and exhaust) for every 300 square feet of attic space. For example, if your attic is 900 square feet, you need a total of 3 square feet of ventilation. This amount should be divided equally between intake and exhaust ventilation (i.e., 1 1/2 feet of each) to ensure proper air flow through the attic.
At T & G Roofing and Solar Company, Inc. we offer many choices in attic ventilation, please contact us for details.